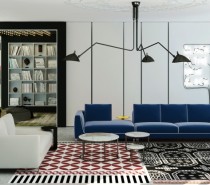
The first studio comes from visualizer Maxim Lipovtsev and makes no apologies for its minimalism. The visualizer here focused on the linear form and all the myriad ways that could apply to the design of a simple, elegant home. The space is cool and neutral with a few boldly unique elements including a stylized wood slat wall and creative light fixtures. The resulting space is comfortable and chic without feeling overly modern or at all uninviting.



The next space from the designers at ART UGOL takes on the challenge of a small kitchen and living area. In the final design, the kitchen is cordoned off with its breakfast bar and disparate flooring but ultimately everything still flows together.








The third studio takes its inspiration directly from the mid-century modern style but still manages to situate itself in the 21st century. From the sleek armchairs to the spindly barstools, its clean lines are so simple they nearly disappear. Statements are made with plants and light fixtures so as not to take up floor space.






This studio from visualizer Inna Usubyan measures 32 square meters (344 square feet) and works largely in shades of grey. The Moscow apartment was created for a young couple with no children, as a studio space may make an infant difficult. The space takes on privacy by hiding the bed behind a heavy curtain while still leaving space for entertaining.










In visualizer Timothy Vishnjakov’s studio gray also plays a central role, but the shades take a darker turn. Creative room divisions are made with suspended wires, which break up space without closing it in. An open kitchen area completes the home with plenty of white and light.








The final studio comes from DA Architecture and is a bit more artistic than some of the others featured here. The designer was not afraid to include color, warmth, and patterns. In a small space like this, a brightly colored pattern runs the risk of making a room feel even smaller and so should be used sparingly.






For more regular updates from Home Designing, join us on Facebook. 
If you are reading this through e-mail, please consider forwarding this mail to a few of your friends who are into interior design. Come on, you know who they are!
Related Posts:
 Ando Studio: Modern Home and Luxury Apartment Renderings
Ando Studio: Modern Home and Luxury Apartment Renderings 23 Open Concept Apartment Interiors For Inspiration
23 Open Concept Apartment Interiors For Inspiration Living and Sleeping Areas Exist in Harmony in these Comfortable Studio Spaces
Living and Sleeping Areas Exist in Harmony in these Comfortable Studio Spaces Invisible Doors Turn a Modern Home into an Artistic Feat of Design
Invisible Doors Turn a Modern Home into an Artistic Feat of Design Simple Yet Modern Interiors from 2 B Group
Simple Yet Modern Interiors from 2 B Group Small Open Plan Home Interiors
Small Open Plan Home Interiors
Source:: home-designing.com
Classy Studios with Subtle, Stylish Accents
0 comments:
Post a Comment